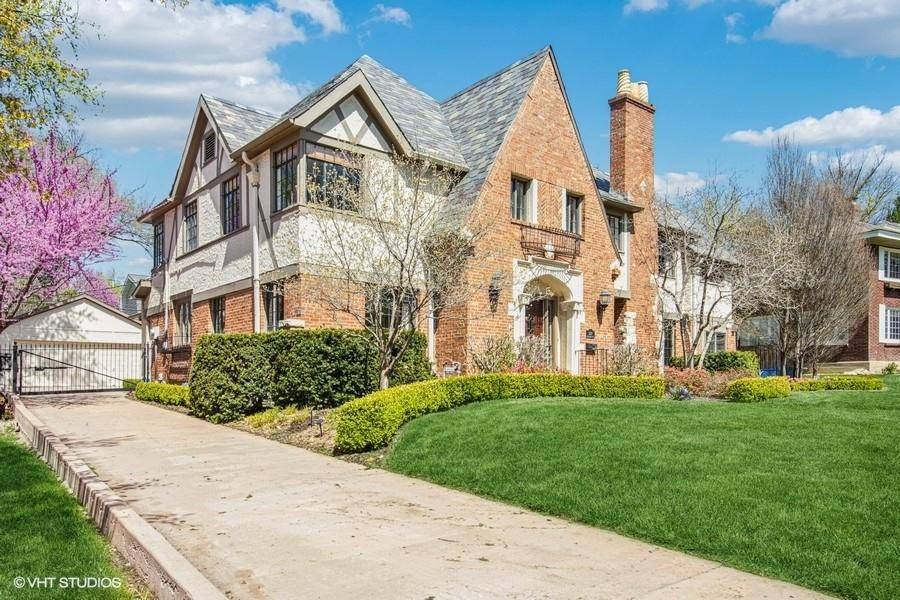$1,395,000
$1,395,000
For more information regarding the value of a property, please contact us for a free consultation.
1230 Huntington RD Kansas City, MO 64113
4 Beds
4 Baths
4,059 SqFt
Key Details
Sold Price $1,395,000
Property Type Single Family Home
Sub Type Single Family Residence
Listing Status Sold
Purchase Type For Sale
Square Footage 4,059 sqft
Price per Sqft $343
Subdivision Stratford Gardens
MLS Listing ID 2537930
Sold Date 05/09/25
Style Tudor
Bedrooms 4
Full Baths 3
Half Baths 1
HOA Fees $16/ann
Year Built 1924
Annual Tax Amount $14,546
Lot Size 0.317 Acres
Acres 0.31714877
Property Sub-Type Single Family Residence
Source hmls
Property Description
This charming 4 bed, 3.5 bath Tudor is ideally situated on one of Kansas City's most coveted streets. With two primary suites—one on the main level and one upstairs—this home offers flexibility, space, and timeless character. Step into the grand entry with a sweeping staircase, flanked by a formal living room and dining room with 10-ft ceilings and large, light-filled rooms throughout.
The main level includes a sunroom (perfect as an office or sitting room) with views of both the front lawn and the private backyard oasis. The kitchen offers ample cabinetry and counter space, opening to a cozy hearth room ideal for family gatherings. The main-level suite features floor-to-ceiling windows, a spacious bath, and laundry for convenience.
Upstairs, the second suite offers a fireplace, private sunroom, and a stunning updated bath with soaking tub, custom tile, and double vanity. Generous closets, a cedar closet, and bonus storage space add even more function.
Over the years, seller's have completed significant updates including all-new electrical and plumbing. The backyard is built for entertaining with a stone patio, beautiful landscaping, and an inviting pool.
This home is the perfect blend of historic charm, thoughtful updates, and modern livability—a rare opportunity in a prestigious location. Don't miss your chance to make it yours!
Location
State MO
County Jackson
Rooms
Other Rooms Family Room, Main Floor Master, Office, Sun Room
Basement Full, Inside Entrance, Stone/Rock
Interior
Interior Features Cedar Closet, Kitchen Island, Walk-In Closet(s)
Heating Hot Water
Cooling Electric
Flooring Tile, Wood
Fireplaces Number 3
Fireplaces Type Family Room, Gas Starter, Living Room, Master Bedroom, Wood Burning
Fireplace Y
Appliance Dishwasher, Microwave, Refrigerator, Gas Range, Stainless Steel Appliance(s)
Laundry Laundry Room, Main Level
Exterior
Parking Features true
Garage Spaces 2.0
Fence Metal, Wood
Roof Type Slate
Building
Lot Description City Lot, Level, Sprinklers In Front
Entry Level 1.5 Stories
Sewer Public Sewer
Water Public
Structure Type Concrete,Stucco
Schools
School District Kansas City Mo
Others
Ownership Private
Read Less
Want to know what your home might be worth? Contact us for a FREE valuation!

Our team is ready to help you sell your home for the highest possible price ASAP






